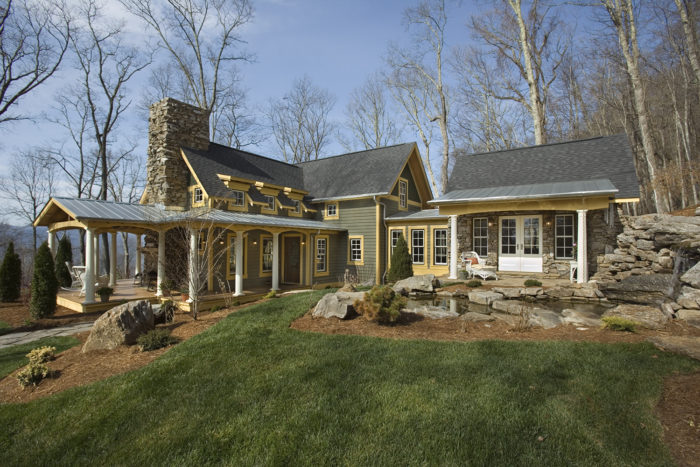
Exterior, horizontal, east facade overall, Gulisano residence, Waynesville, North Carolina, M. Shawn Leatherwood & Associates, Bill Barker Construction
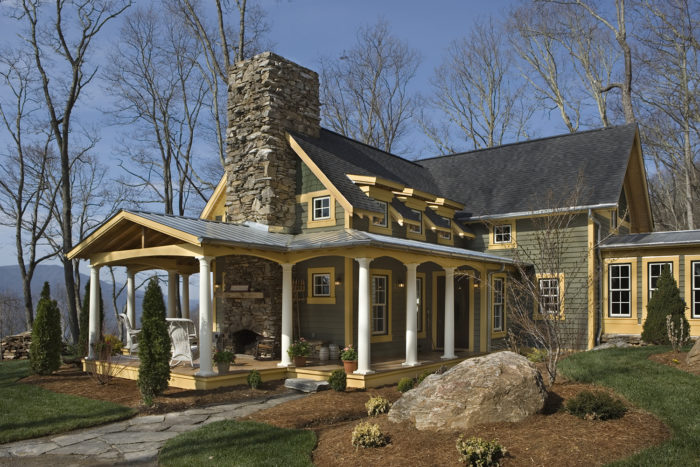
Exterior, horizontal, east facade overall, Gulisano residence, Waynesville, North Carolina, M. Shawn Leatherwood & Associates, Bill Barker Construction
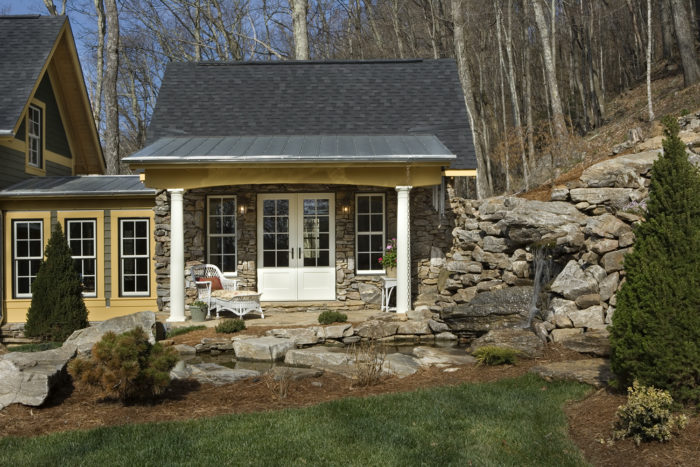
Exterior, horizontal, master bedroom wing patio with water feature in the foreground, Gulisano residence, Waynesville, North Carolina, M. Shawn Leatherwood & Associates, Bill Barker Construction
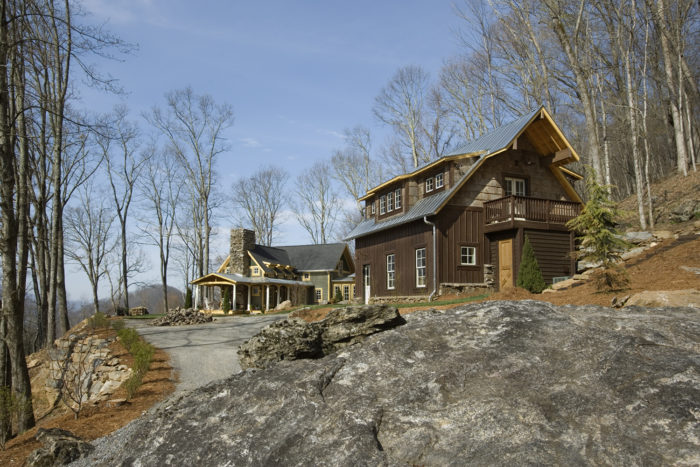
Exterior, horizontal, overall with garage & studio and house in the background, Gulisano residence, Waynesville, North Carolina, M. Shawn Leatherwood & Associates, Bill Barker Construction
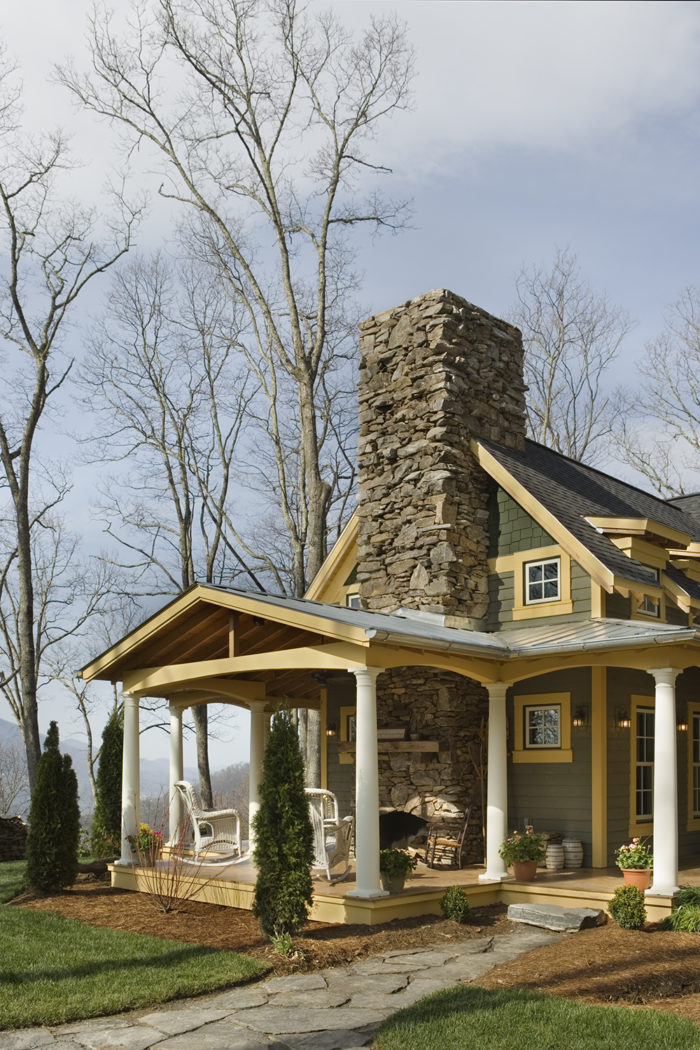
Exterior, vertical, porch with outdoor fireplace, Gulisano residence, Waynesville, North Carolina, M. Shawn Leatherwood & Associates, Bill Barker Construction
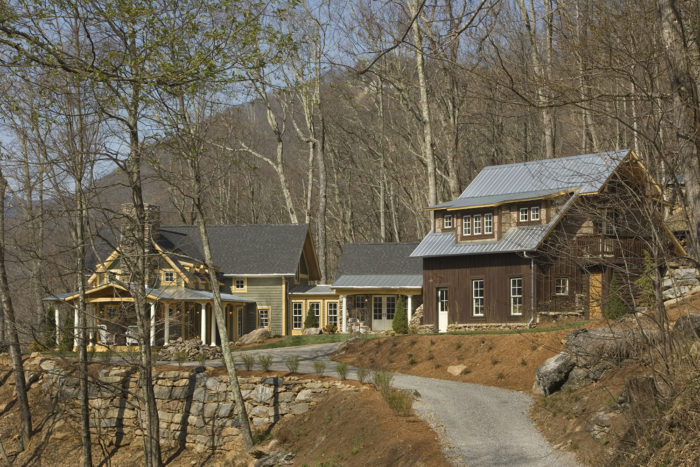
Exterior, horizontal, overall with garage & studio and house , Gulisano residence, Waynesville, North Carolina, M. Shawn Leatherwood & Associates, Bill Barker Construction
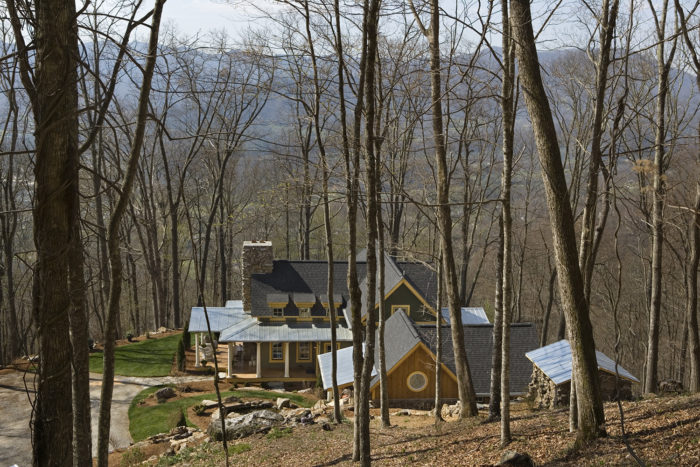
Exterior, horizontal, view from north from above house, Gulisano residence, Waynesville, North Carolina, M. Shawn Leatherwood & Associates, Bill Barker Construction
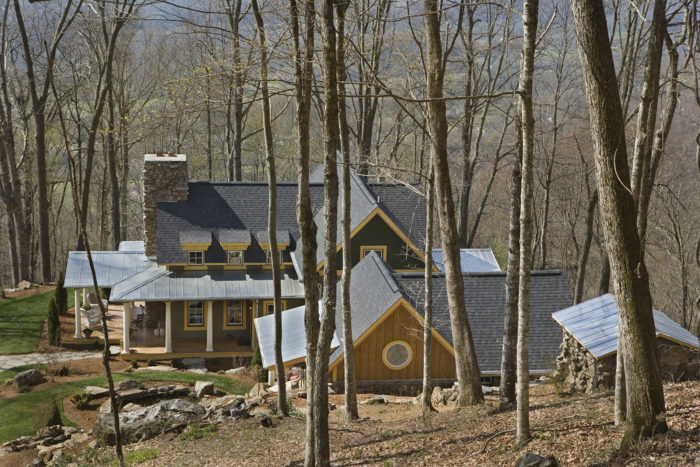
Exterior, horizontal, view from north from above house closer up, Gulisano residence, Waynesville, North Carolina, M. Shawn Leatherwood & Associates, Bill Barker Construction
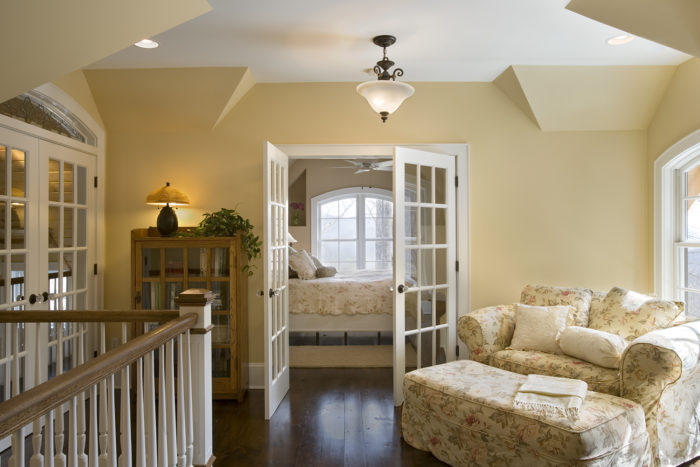
Interior, horizontal, looking into 2nd floor guest room from sitting area through french doors, Gulisano residence, Waynesville, North Carolina, M. Shawn Leatherwood & Associates, Bill Barker Construction
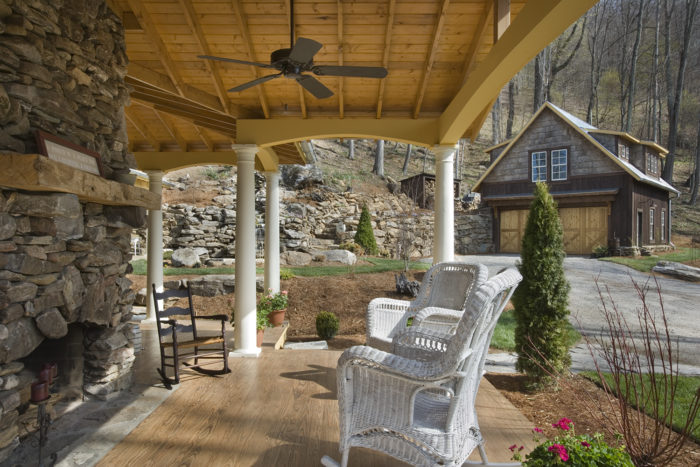
Exterior, horizontal, overall with garage & studio and house in the background, Gulisano residence, Waynesville, North Carolina, M. Shawn Leatherwood & Associates, Bill Barker Construction
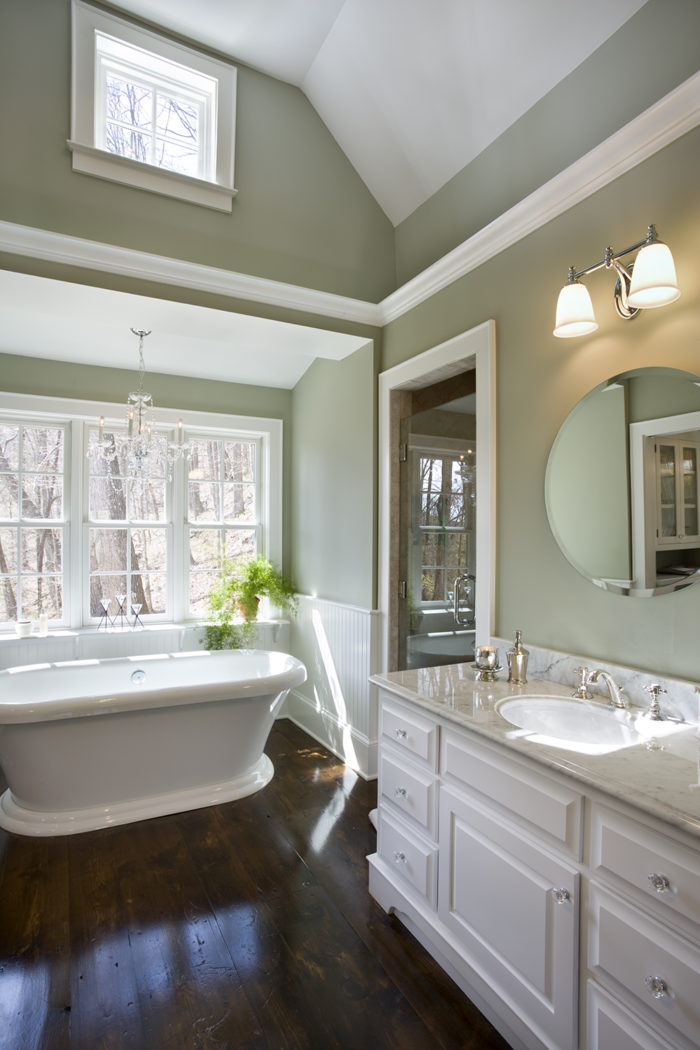
Interior, vertical, master bathroom toward vanity and tub, Gulisano residence, Waynesville, North Carolina, M. Shawn Leatherwood & Associates, Bill Barker Construction

Interior, vertical, looking into master bathroom through french doors, Gulisano residence, Waynesville, North Carolina, M. Shawn Leatherwood & Associates, Bill Barker Construction
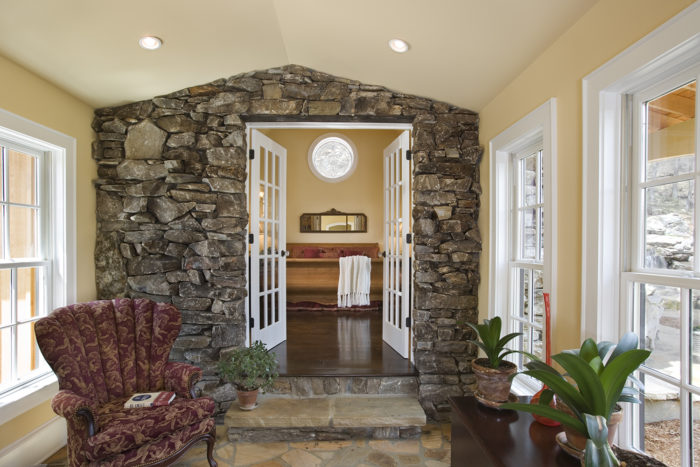
Interior, horizontal, looking into master bedroom from sunroom, Gulisano residence, Waynesville, North Carolina, M. Shawn Leatherwood & Associates, Bill Barker Construction
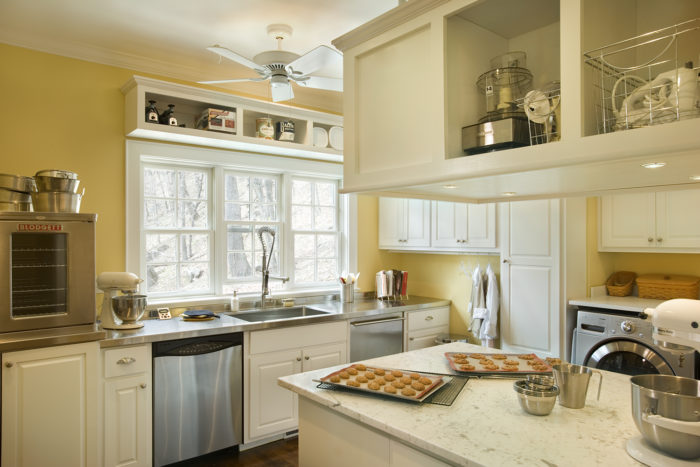
Interior, horizontal, cookie kitchen and laundry room, Gulisano residence, Waynesville, North Carolina, M. Shawn Leatherwood & Associates, Bill Barker Construction
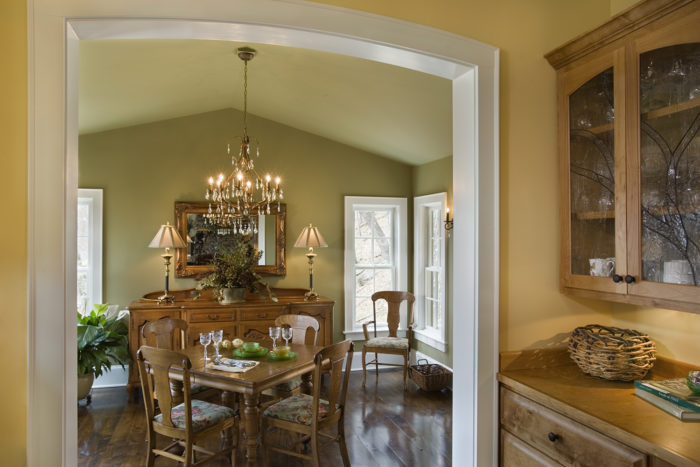
Interior, horizontal, dining room from kitchen, Gulisano residence, Waynesville, North Carolina, M. Shawn Leatherwood & Associates, Bill Barker Construction
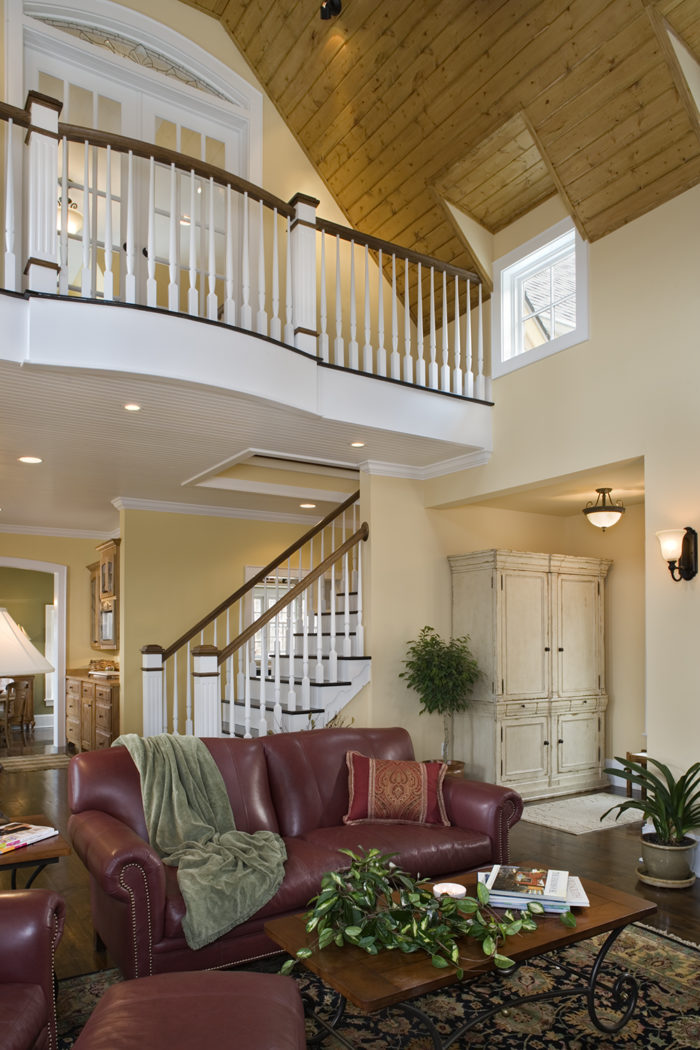
Interior, vertical, living room toward, entry, kitchen, stairway and balcony, Gulisano residence, Waynesville, North Carolina, M. Shawn Leatherwood & Associates, Bill Barker Construction
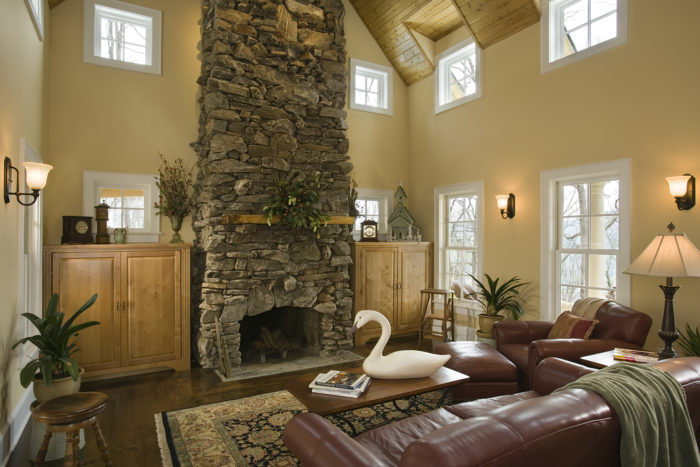
Interior, horizontal, living room toward fireplace, Gulisano residence, Waynesville, North Carolina, M. Shawn Leatherwood & Associates, Bill Barker Construction


