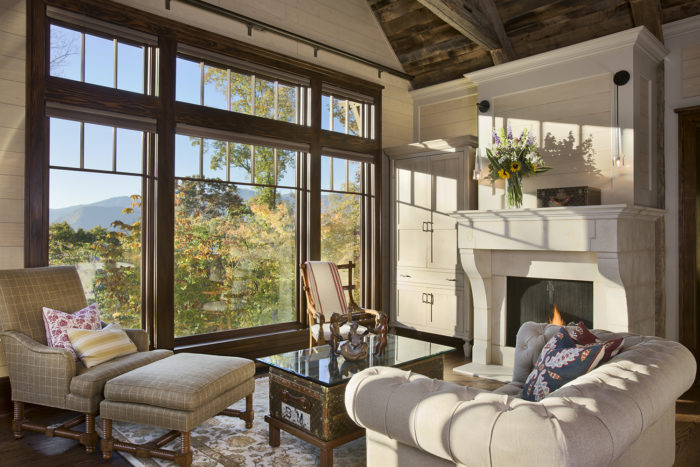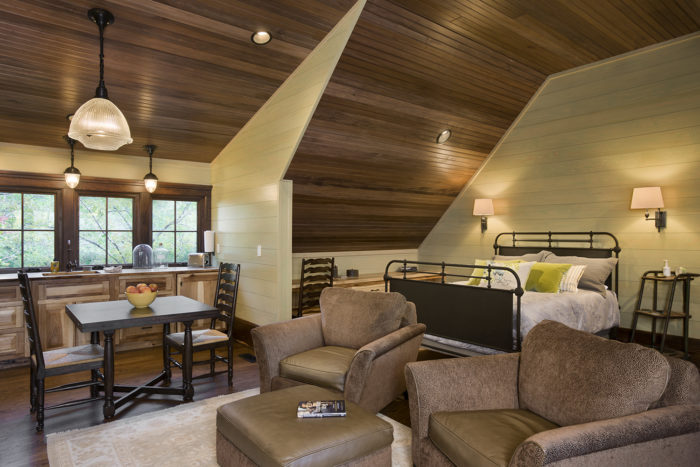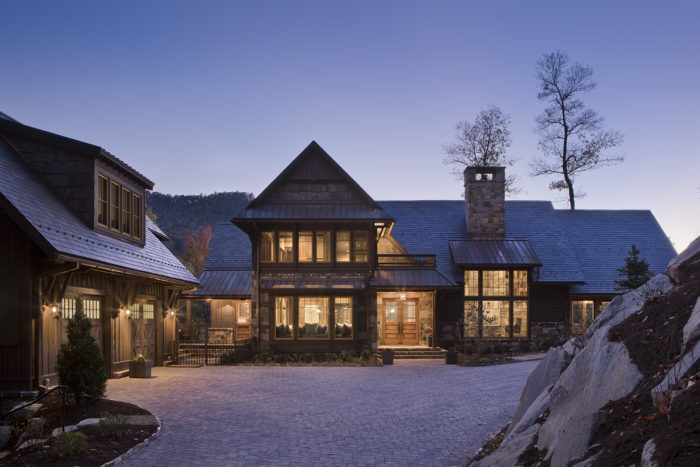
Exterior, horizontal, partial front elevation at twilight, Bowden residence, Balsam Mountain Preserve, North Carolina; M. Shawn Leatherwood & Associates; Morgan Keefe Builders
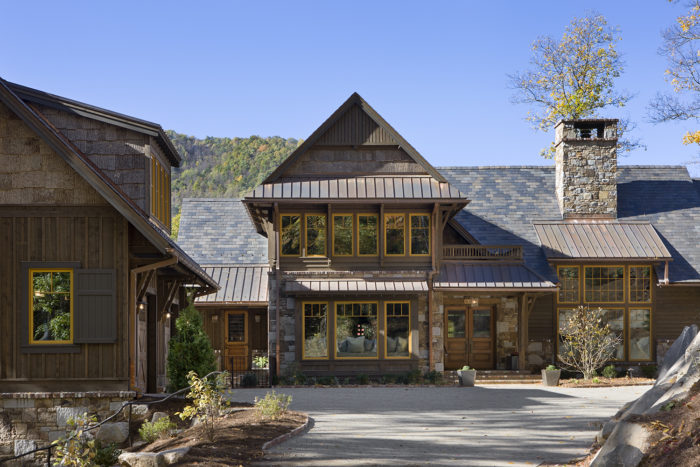
Exterior, horizontal, front elevation detail, Bowden residence, Balsam Mountain Preserve, North Carolina; M. Shawn Leatherwood & Associates; Morgan Keefe Builders
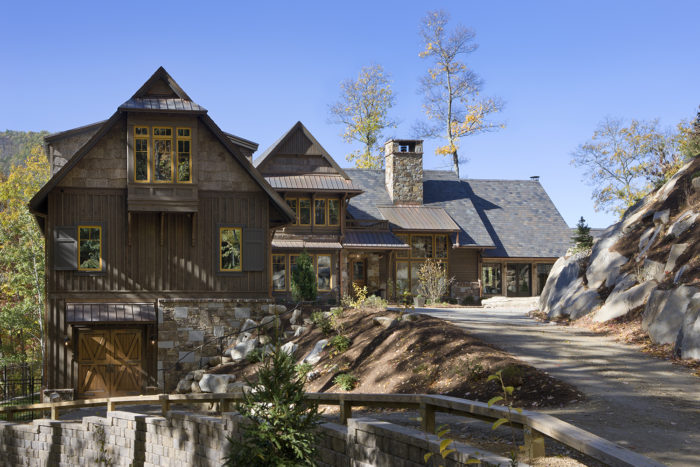
Exterior, horizontal, front elevation from below, Bowden residence, Balsam Mountain Preserve, North Carolina; M. Shawn Leatherwood & Associates; Morgan Keefe Builders
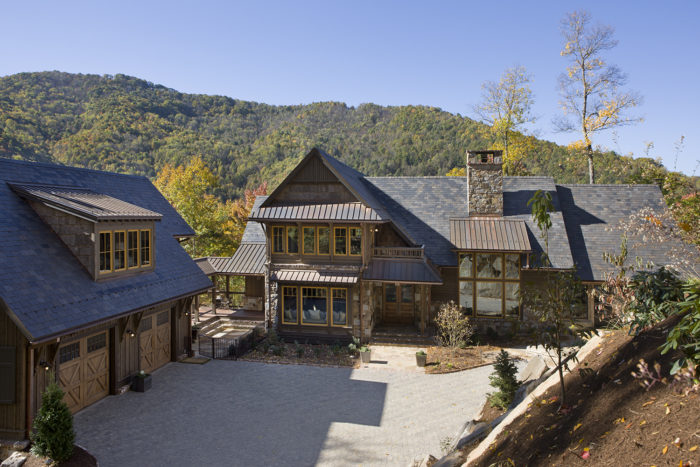
Exterior, horizontal, front view from hillside, Bowden residence, Balsam Mountain Preserve, North Carolina; M. Shawn Leatherwood & Associates; Morgan Keefe Builders
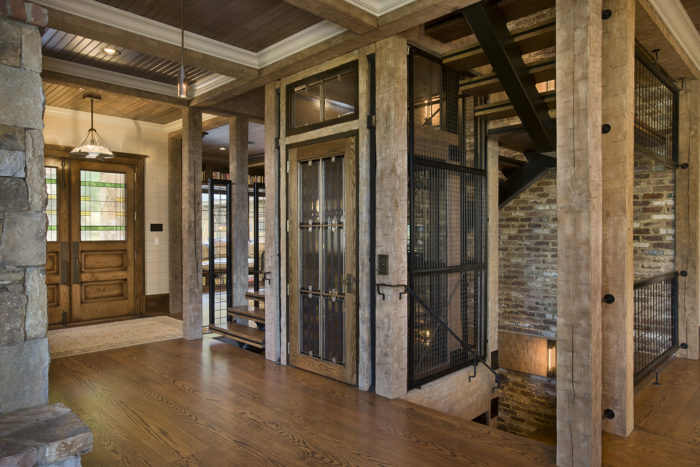
Interior, horizontal, elevator and entry, Bowden residence, Balsam Mountain Preserve, North Carolina; M. Shawn Leatherwood & Associates; Morgan Keefe Builders
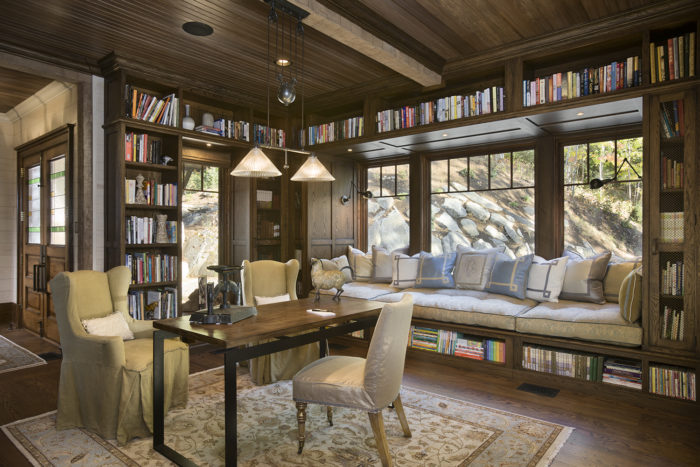
Interior, horizontal, library with window seat looking out windows , Bowden residence, Balsam Mountain Preserve, North Carolina; M. Shawn Leatherwood & Associates; Morgan Keefe Builders
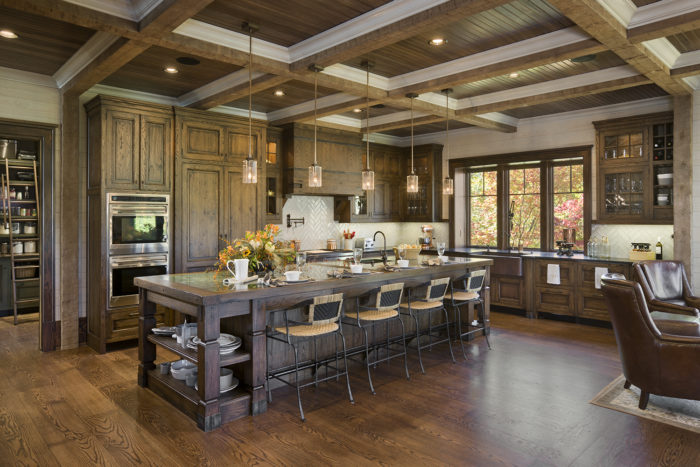
Interior, horizontal, kitchen, Bowden residence, Balsam Mountain Preserve, North Carolina; M. Shawn Leatherwood & Associates; Morgan Keefe Builders
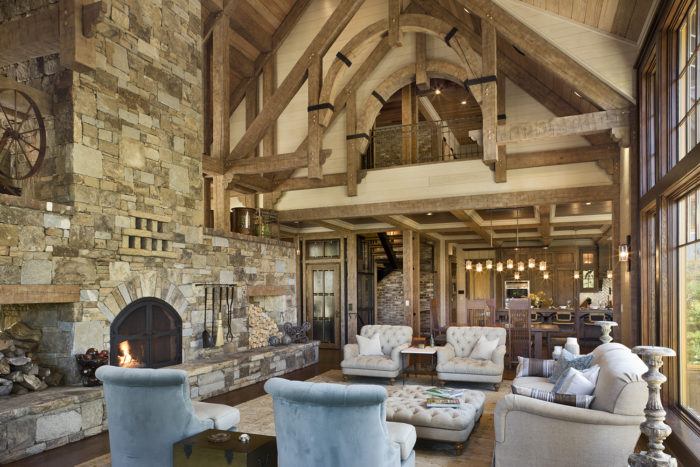
Interior, horizontal, living room toward kitchen, Bowden residence, Balsam Mountain Preserve, North Carolina; M. Shawn Leatherwood & Associates; Morgan Keefe Builders
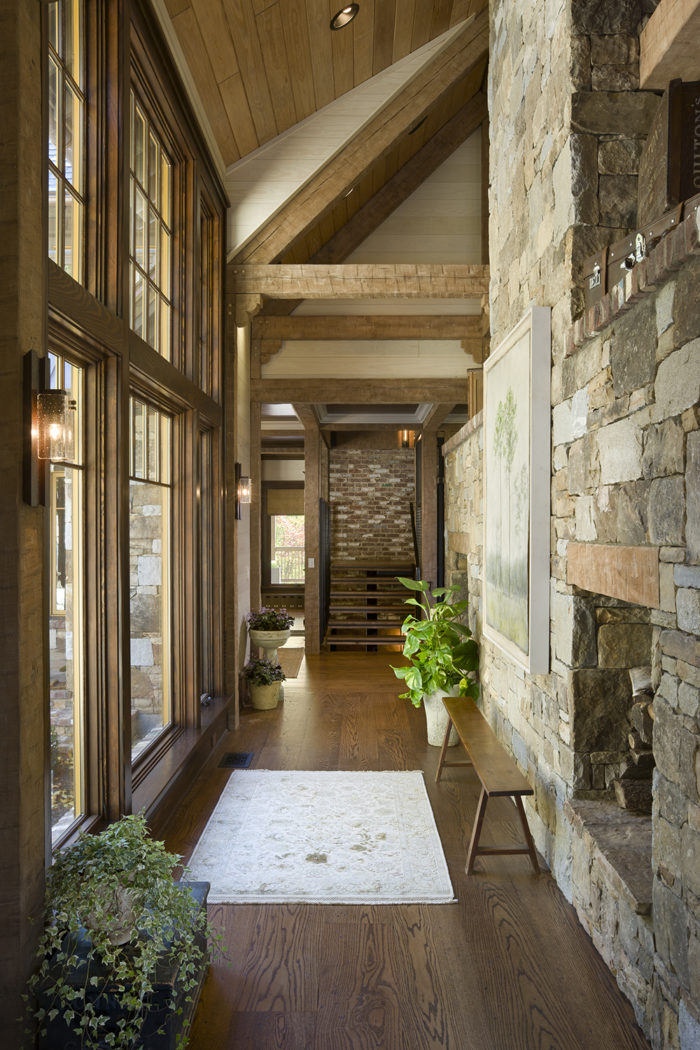
Interior, vertical, hallway toward stairway, Bowden residence, Balsam Mountain Preserve, North Carolina; M. Shawn Leatherwood & Associates; Morgan Keefe Builders
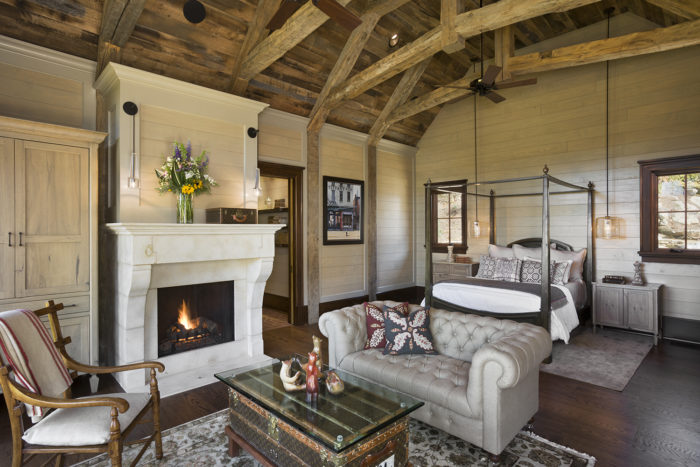
Interior, horizontal, master bedroom, Bowden residence, Balsam Mountain Preserve, North Carolina; M. Shawn Leatherwood & Associates; Morgan Keefe Builders

Interior, vertical, master bathroom toward copper tub, Bowden residence, Balsam Mountain Preserve, North Carolina; M. Shawn Leatherwood & Associates; Morgan Keefe Builders
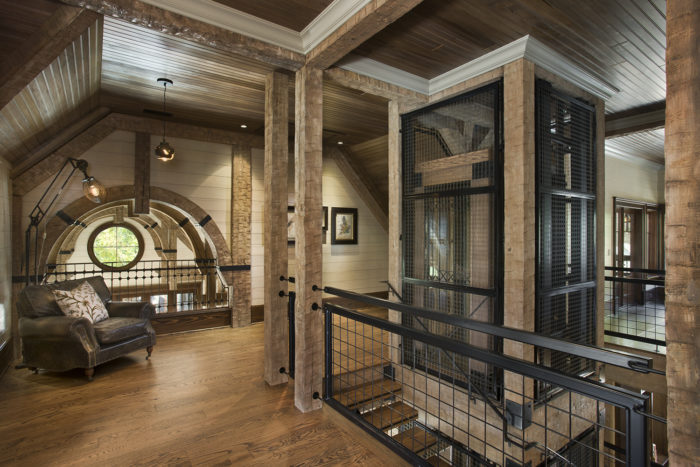
Interior, horizontal, upper level loft looking into living room with elevator to right, Bowden residence, Balsam Mountain Preserve, North Carolina; M. Shawn Leatherwood & Associates; Morgan Keefe Builders

Interior, horizontal, lower level guest bedroom, Bowden residence, Balsam Mountain Preserve, North Carolina; M. Shawn Leatherwood & Associates; Morgan Keefe Builders
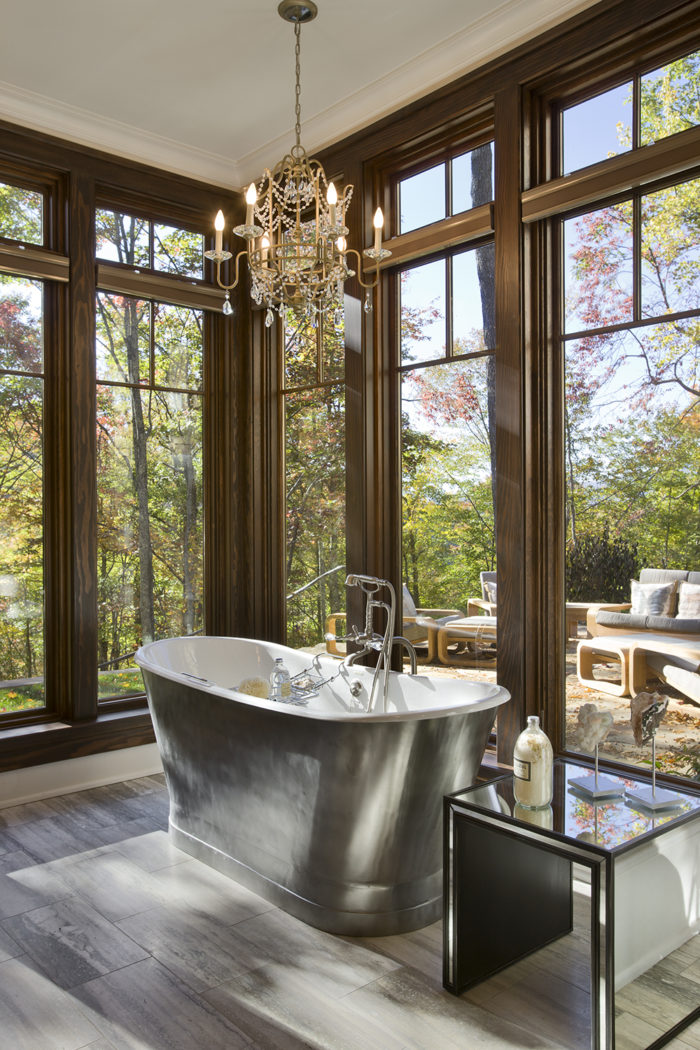
Interior, vertical, lower level bathroom toward tub looking out to patio and fall color, Bowden residence, Balsam Mountain Preserve, North Carolina; M. Shawn Leatherwood & Associates; Morgan Keefe Builders
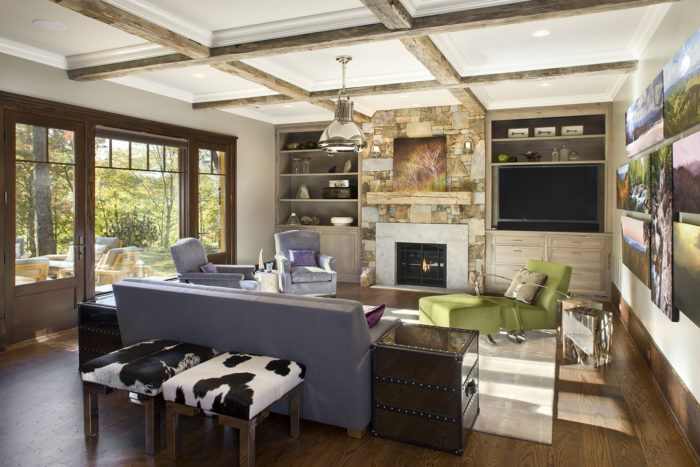
Interior, horizontal, lower level family room toward fireplace, Bowden residence, Balsam Mountain Preserve, North Carolina; M. Shawn Leatherwood & Associates; Morgan Keefe Builders
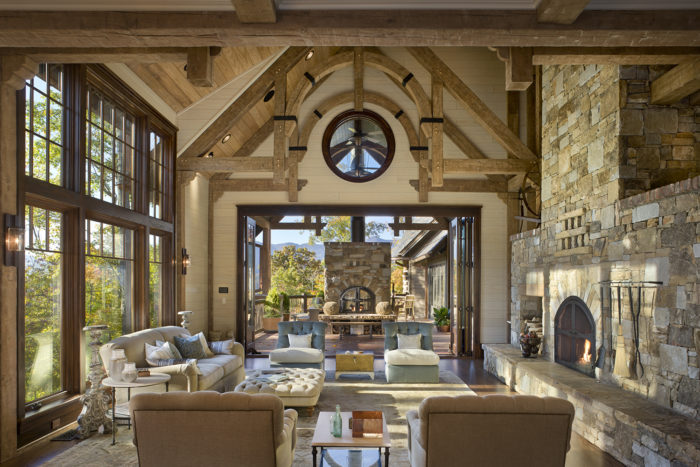
Interior, horizontal, living room toward looking out to covered patio with fireplace, Bowden residence, Balsam Mountain Preserve, North Carolina; M. Shawn Leatherwood & Associates; Morgan Keefe Builders
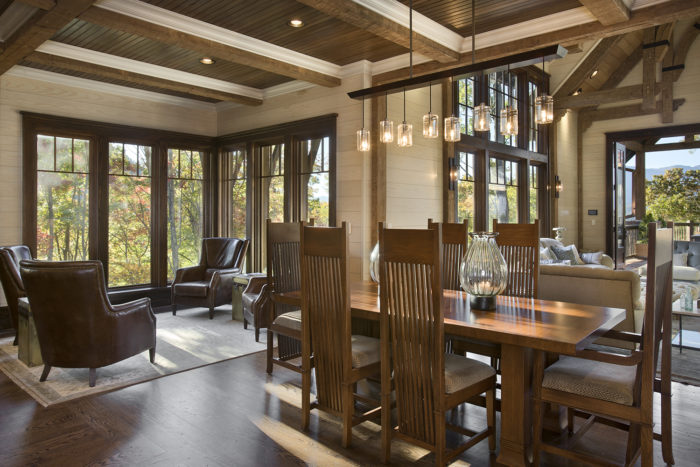
Interior, horizontal, dining and kitchen sitting areas looking into living room, Bowden residence, Balsam Mountain Preserve, North Carolina; M. Shawn Leatherwood & Associates; Morgan Keefe Builders
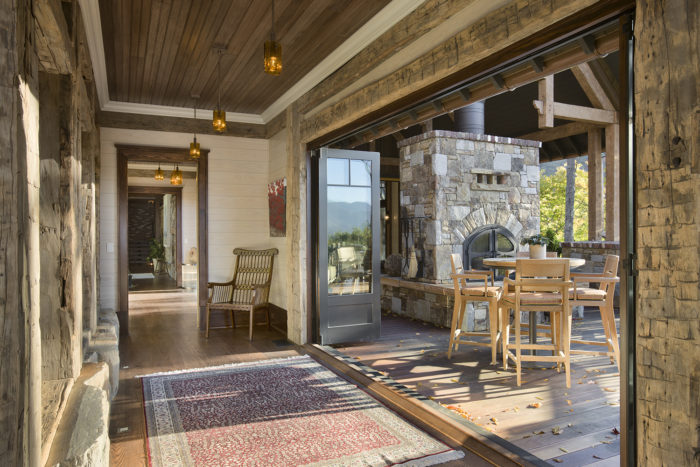
Interior, horizontal, hallway looking out to covered patio, Bowden residence, Balsam Mountain Preserve, North Carolina; M. Shawn Leatherwood & Associates; Morgan Keefe Builders

